The first floor features private spaces while the ground floor is for social spaces. All floors are contemplated with covered or uncovered verandas and patios that are closed off or open to the landscape, creating variable possibilities of inhabiting spaces, taking advantage of the light and scenery that change with the different seasons. CS House by Pitagoras Arquitectos is a beautiful three-storey modern house located in Portugal. The house is mostly done in white concrete and features several amazing wooden patios near by. It’s organized upside down. The second floor is situated at street level and features the entrance and the garage.
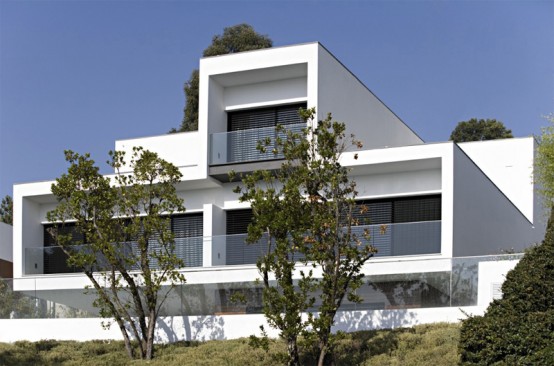
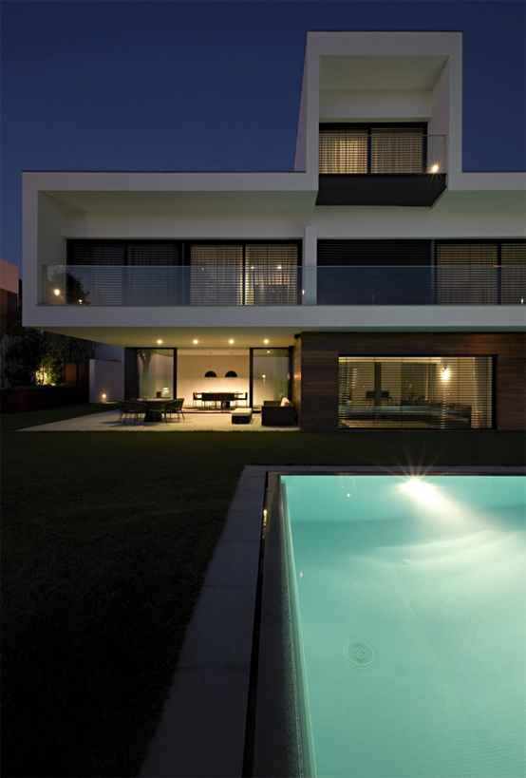
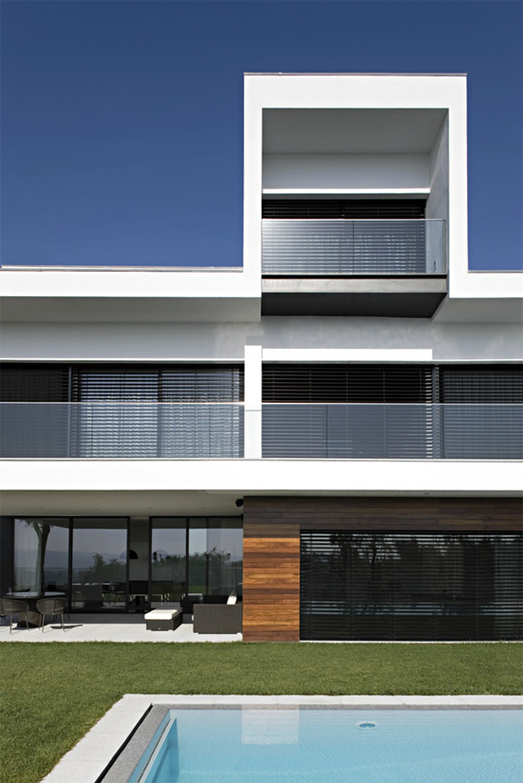
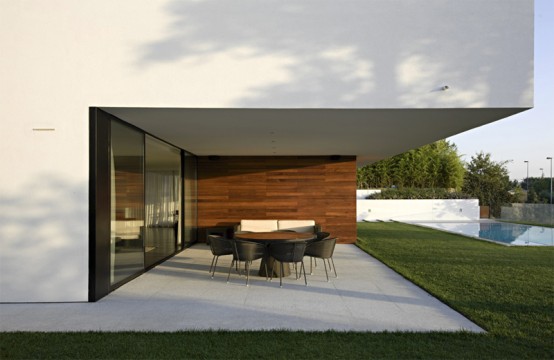
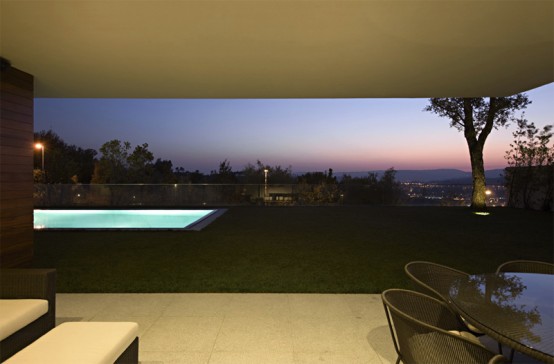
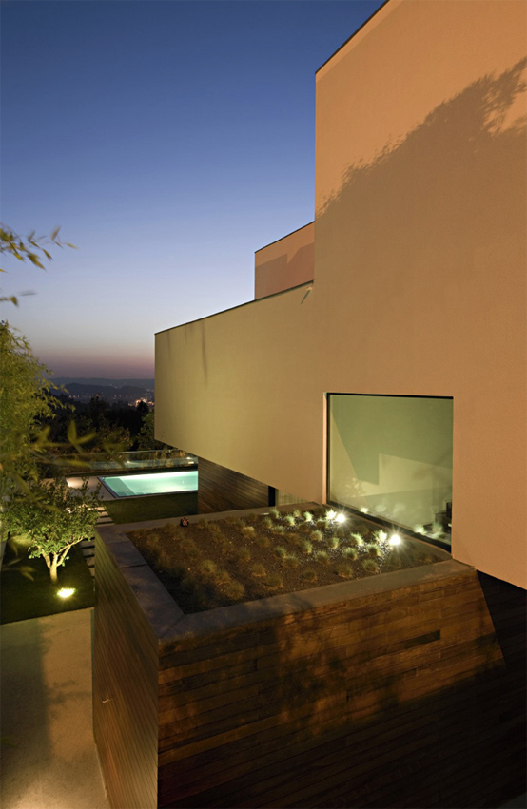
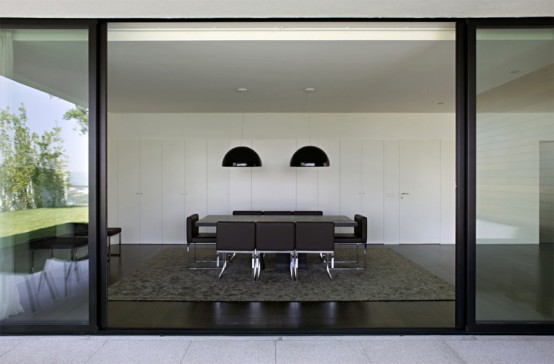
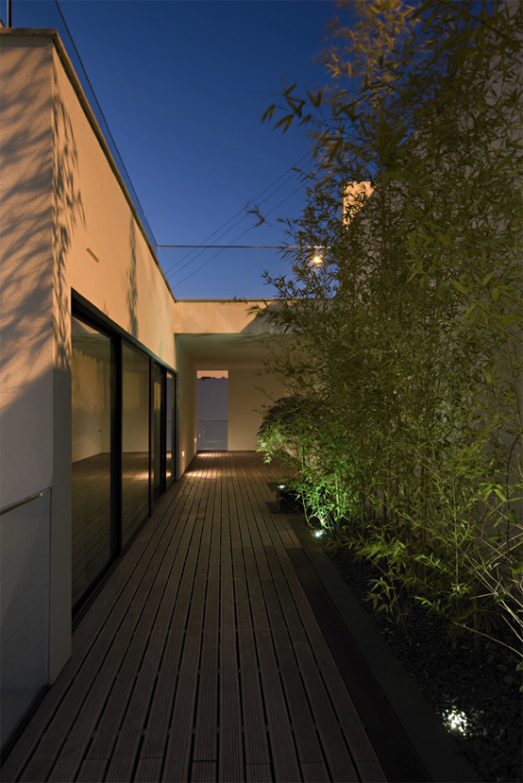
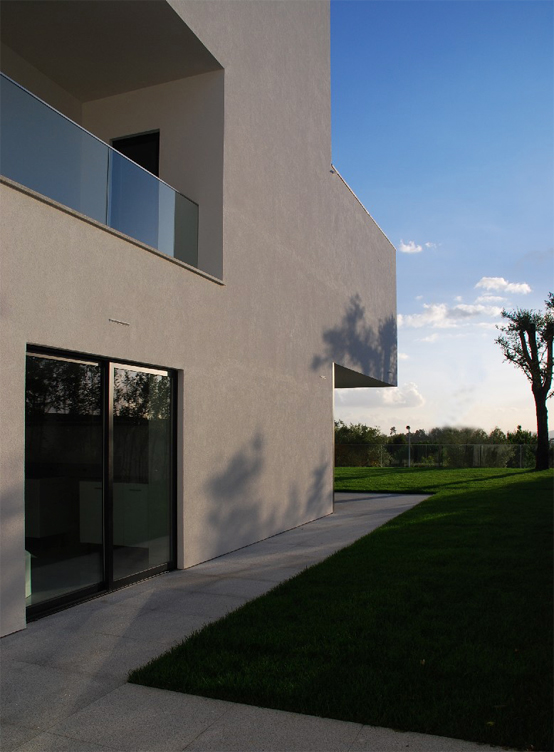
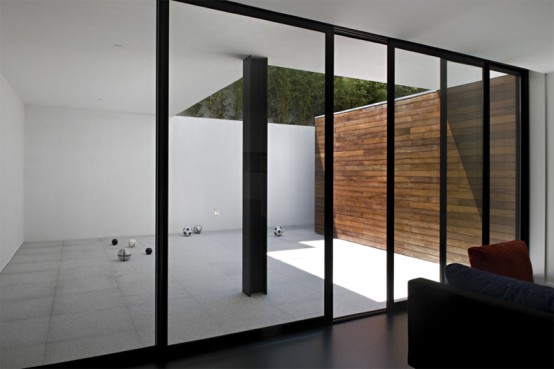
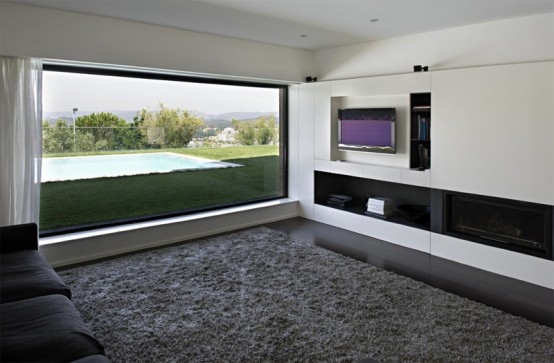
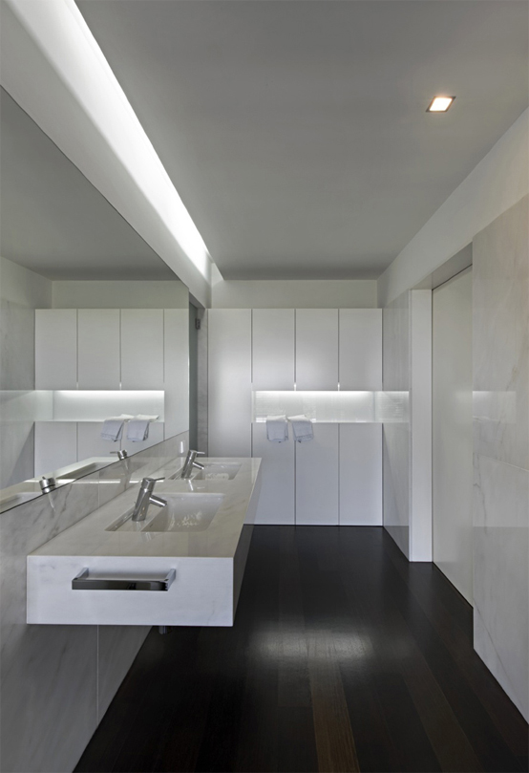
{ 0 comments... read them below or add one }
Post a Comment