Among interesting apartment’s features are an elegant and stylish kitchen with woodwork, a spacious terrace, a bedroom with plenty of room for double bed, an open fireplace in the living room, built-in closets and many others. The apartment has a light, airy and very well thought through plan with up to 3.9 meter ceilings. The walls are painted in white and the floors are covered with a fine parkett of white oak. This very modern loft in the 1930′s house is designed by Kanozi Architects. It features a terrace with beautiful views and is full of furniture and appliances by famous companies, including: Poggenpohl, Hans Grohe, Duravit and Gaggenau.
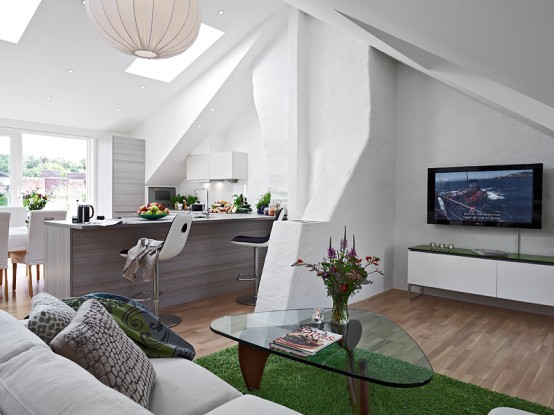
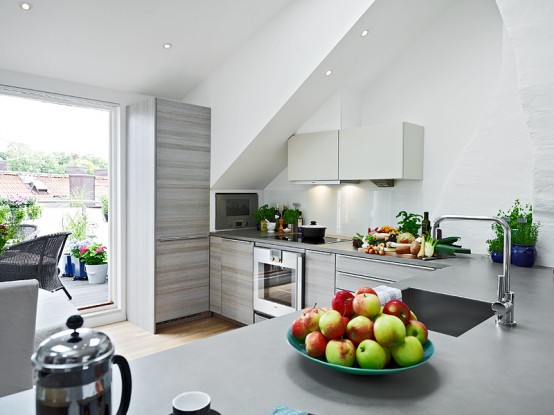
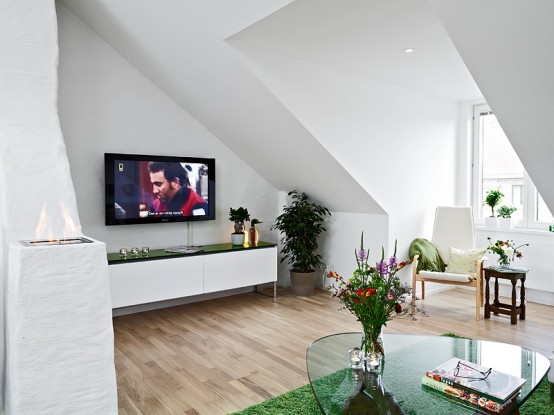
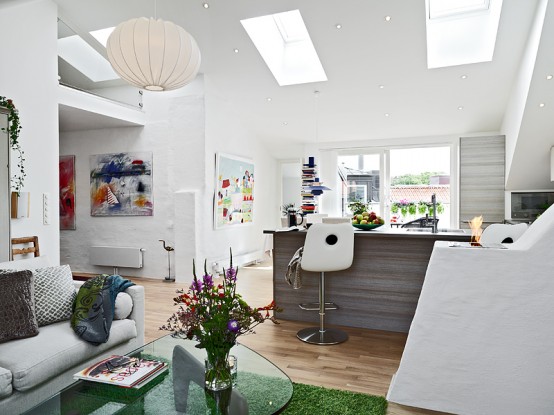
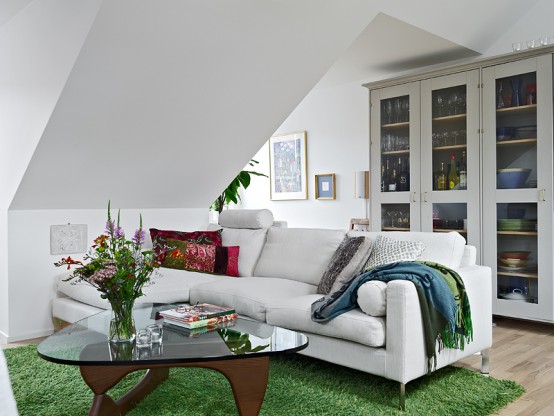
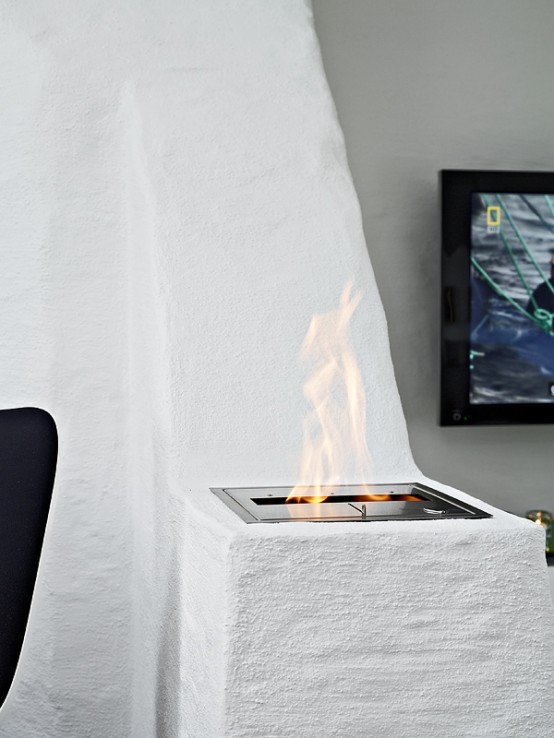

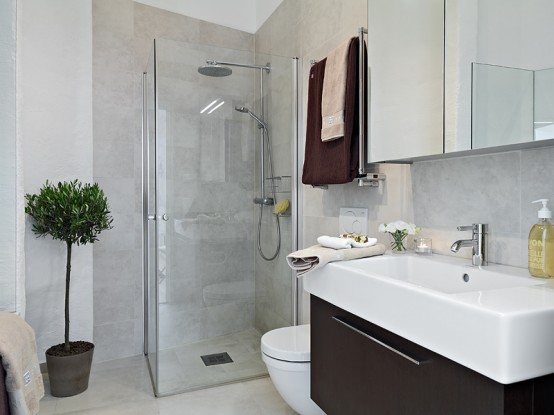
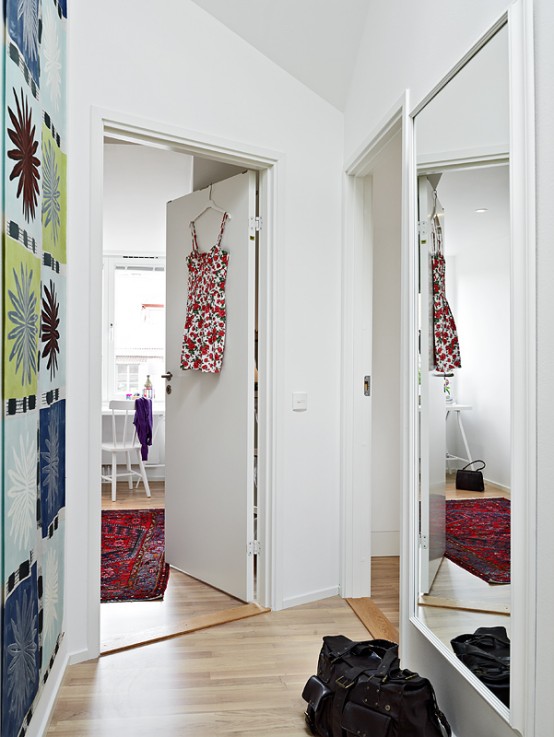
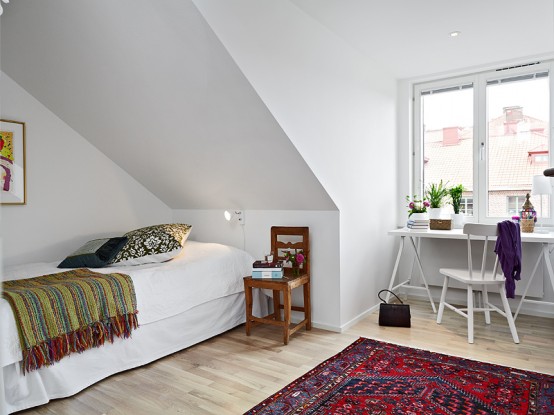
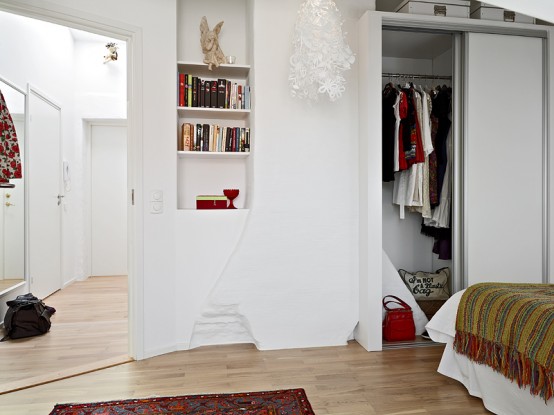
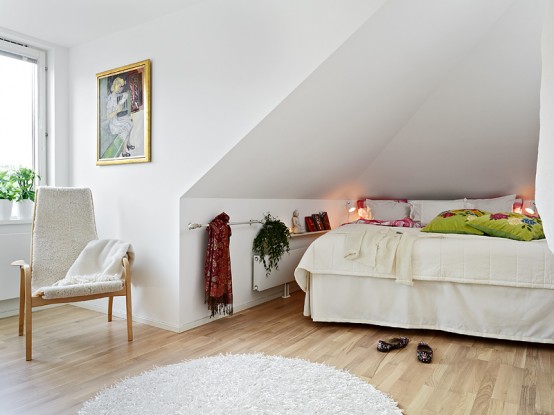
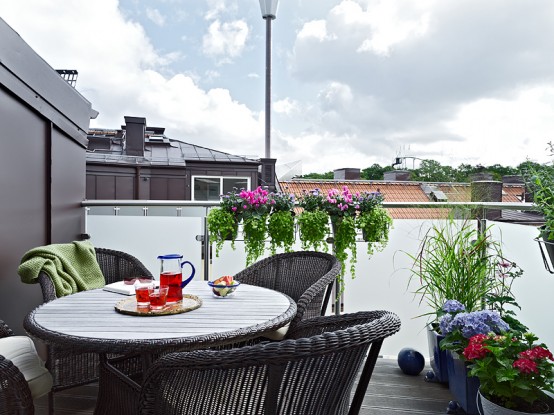
{ 0 comments... read them below or add one }
Post a Comment